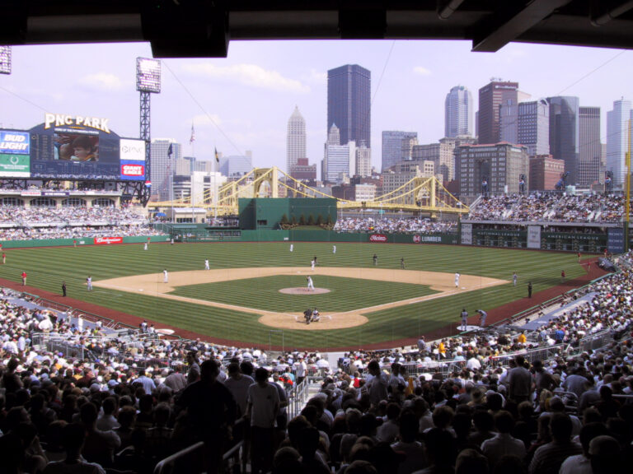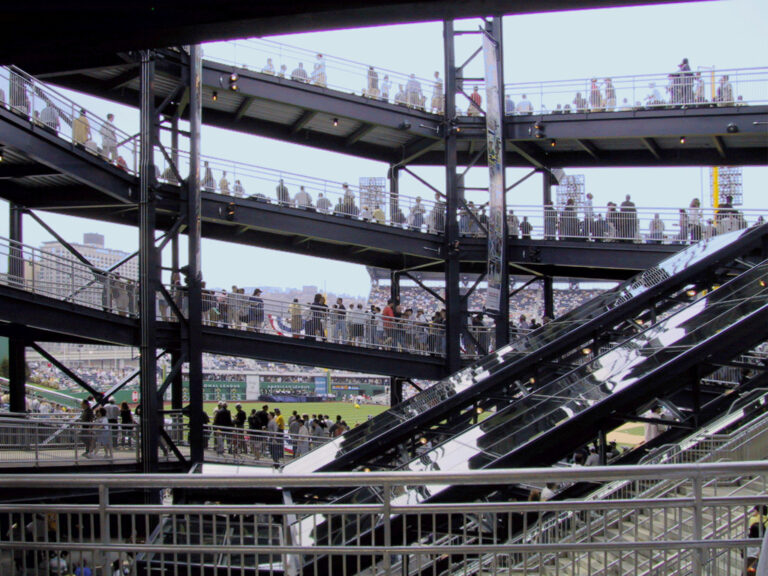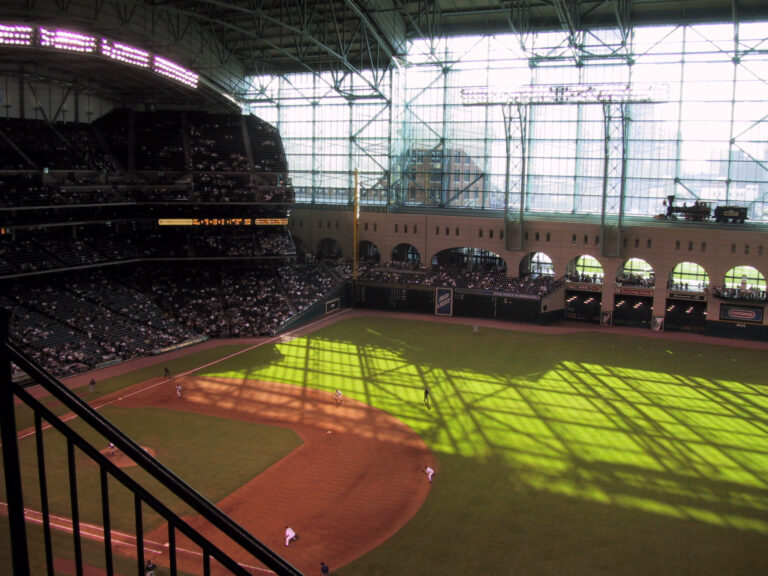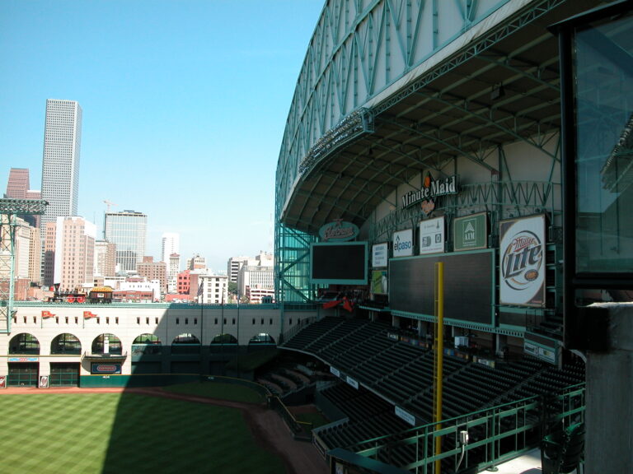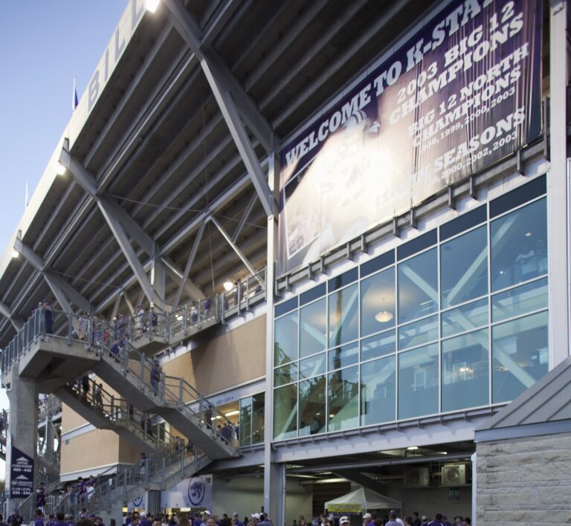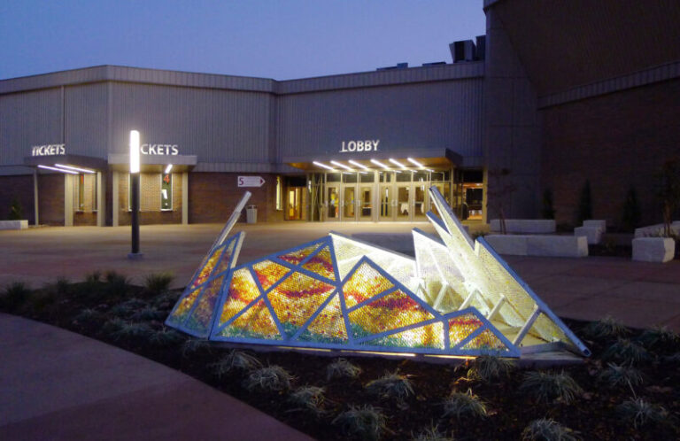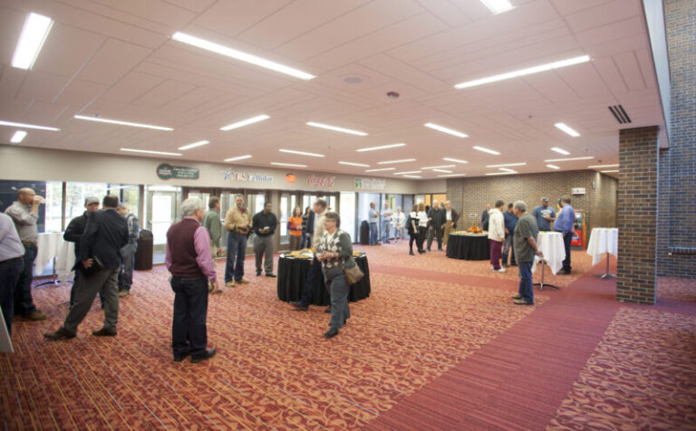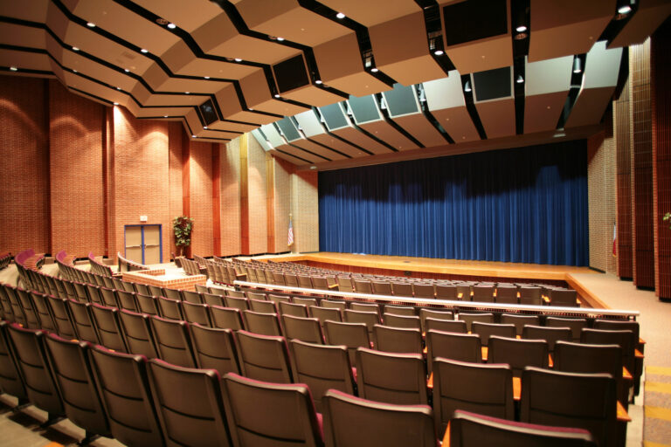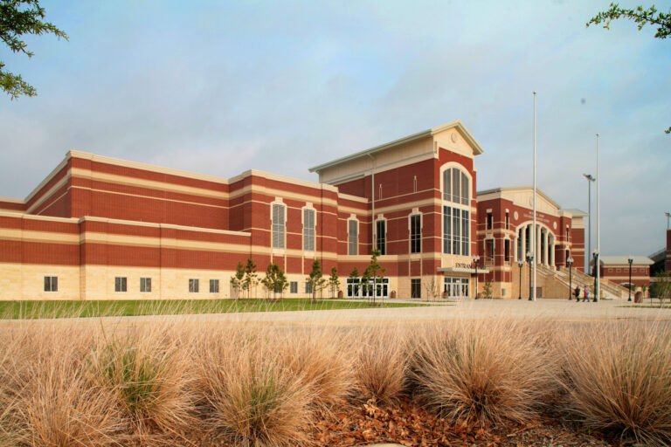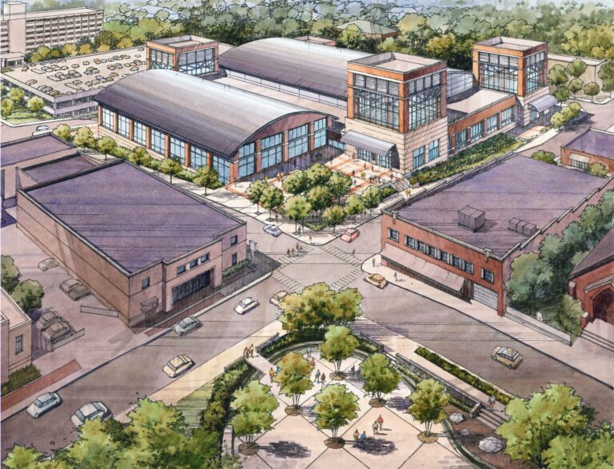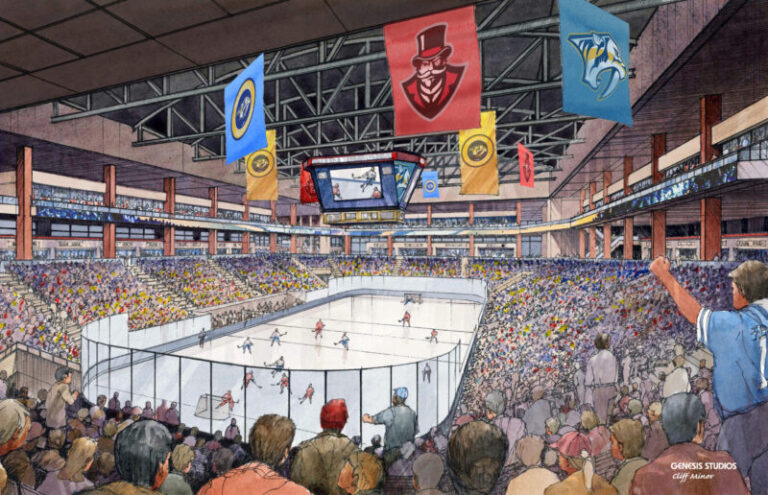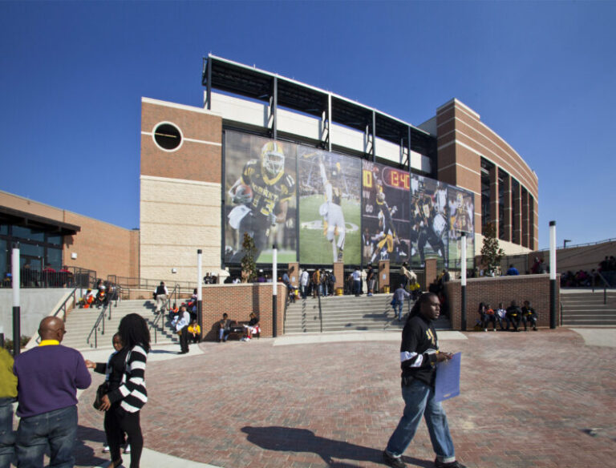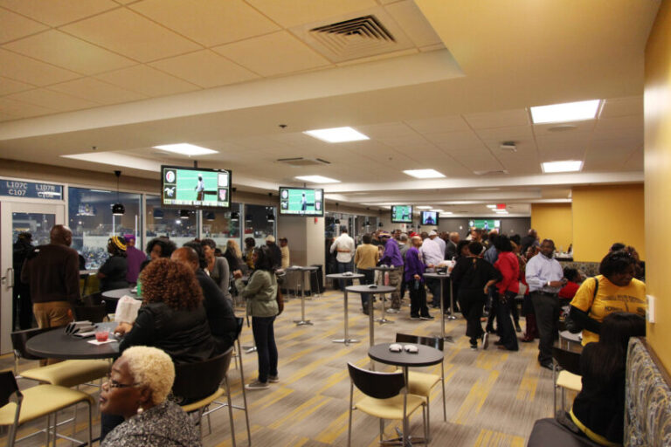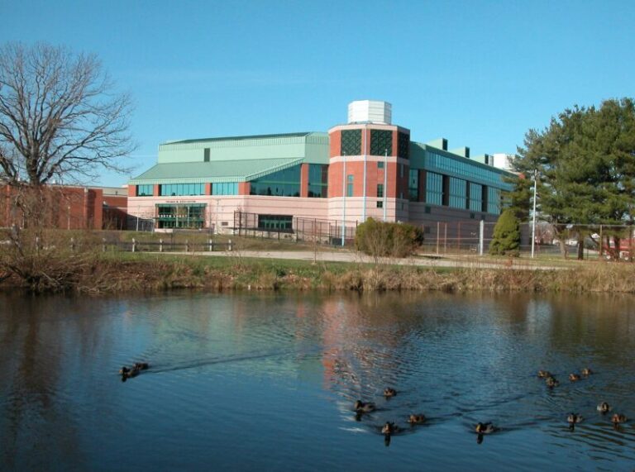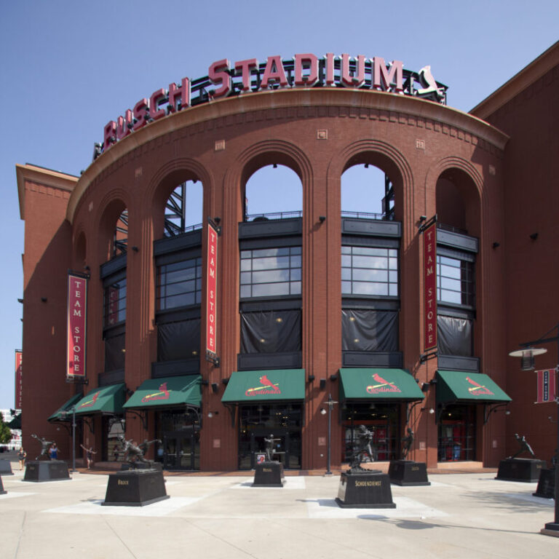Sports & Entertainment
PNC Park
David Greusel was the lead design architect for PNC Park when Steve Greenberg, then Vice President of the Pittsburgh Pirates, stated, "We're going to build the best ballpark in America." According to authorities like ESPN and Joe Mock's Ballparks.com, they achieved it. PNC Park seats only 38,000, one of the smallest of the current generation of Major League ballparks. And PNC Park has only two decks. Suites are tucked inconspicuously under the upper deck, and club seats occupy the lower portion of the upper deck, making the “nosebleed” seats some of the best in the Major Leagues. Two spiral ramps create unique vantage points—one ramp even has a view of the field, and has become a popular standing room location. The architect-of-record for this project is Astorino. The ballpark nestles close to the surrounding streets, and a curving outfield concourse traces the pattern of the Allegheny River.
Minute Maid Park
David Greusel was lead design architect for Minute Maid Park, a 42,000 seat, air-conditioned, retractable roof ballpark that fits nicely in an historic urban context. Attached to Houston’s landmark Union Station, Minute Maid Park respects the urban grid, Houston’s building traditions, and its historic neighbors. Completed on time and within budget, this ballpark is noted for its quirky field geometry, including a hill in deep center field. The Minute Maid ballpark has been a catalyst for new development in downtown Houston. The ballpark features a grade-level concourse, allowing spectators to pass directly from street level to the main seating bowl. A suite level overlooks the enclosed club lounge above street level, and an enclosed upper concourse affords views of the city from windows and balconies. With four distinctive elevations facing four different downtown districts, Minute Maid Park is uniquely designed for its location, climate, functional program, and historic context. The architect-of-record for this project is HOK Sport.
Bill Snyder Family Stadium East Expansion
David Greusel was lead design architect for the Bill Snyder Family Stadium East Expansion. KSU Stadium (as it was called at the time) was a 40,000 seat stadium with the majority of its seating in a ground-level bowl that had no exterior profile. David Greusel led the design of a project to expand the stadium to a capacity of 52,000 while changing the image of the program from a weak football school to the Division 1A powerhouse that KSU had become in the 1990s. The program for the project increased seating capacity by 10-12,000 seats, provided 20 new suites, a new club seating level and club lounge for premium seating, and upgraded the stadium amenities on the east side of the stadium. The architect-of-record, HOK Sport, addressed the challenges faced by the project, such as the need to keep the existing grade-level seating in use during construction, the current bowl geometry, the need to preserve the existing field lighting, and a limited budget. The design solution created a three-tiered raised seating area that not only solved the immediate program needs, but also set the stage for future expansion of the stadium consistent with the overall stadium geometry. A new club level was cantilevered over the in-ground seating to provide premium seating with excellent field views. Above the club level, a new suite level provided private and party suites. A patented glazing system allows for suites to be fully enclosed or open to the sounds of the game. And on the third tier, new general seating provides high-profile, elevated seating for general spectators.
Tony's Pizza Event Center
Convergence Design led a team for a major renovation of Tony’s Pizza Event Center, including both aesthetic upgrades and system enhancements. A new rigging system, upgraded concourses, major upgrades to the kitchen, lobby and concession stands and ADA improvements are a few of the more than two dozen projects that comprise this renovation. Originally opened in 1979, Tony’s Pizza Event Center is a convention center and arena hybrid serving the northwest Kansas region. The building serves as home to a variety of meeting functions and regional sports tournaments. The project was challenged with keeping the building open during construction of the improvements. Close coordination with the building operator and construction manager allowed the project to proceed with minimal interruption to ongoing activities.
Richard E. Berry Center
David Greusel, FAIA, led the programming, planning and design creating the Richard E. Berry Center, a multipurpose district activity center for the Cypress-Fairbanks Independent School Districts, one of the largest school districts in the state of Texas. The architect-of-record is PBK Architects of Houston, Texas. The Berry Center consists of a new 12,000 seat football stadium, an 8,000 seat, two-tier arena, a 16,000 square foot multipurpose conference center, and a 500-seat theater. The new, two-tier, 12,000 seat football stadium matches the architecture of the arena. Having an upper deck brings spectators closer to the field in the prime areas between the 20 yard lines. The Berry Center complex includes over 4,000 parking spaces as well as parking for buses. The new arena is designed to accommodate sports events, tournaments, concerts, graduations, traveling shows, and entertainment events for the local community. It is designed as a state-of-the-art facility with ample concourses, concessions and restrooms, dressing and storage areas. A community room on the fourth level provides an overview of both the event floor and the football field, and can be used as a hospitality suite during events. A separate prefunction concourse allows the conference center and the arena to be used together or separately for multiple simultaneous events. Adjoining the indoor facilities is a new, two-tier, 12,000 seat football stadium that matches the arena. The entire complex includes over 4,000 parking spaces as well as parking for buses.
Multi Purpose Event Center - Montgomery County
Montgomery County retained a Convergence Design-led team to design a new multipurpose event center in downtown Clarksville, Tennessee. The 5,500 seat venue is designed to be state-of-the-art, with a full range of premium seating, two restaurants, two lounges, and a full complement of team and spectator facilities. The event center will have two primary tenants: a junior team for the Nashville Predators, and the basketball program (mens and womens) at nearby Austin Peay State University. The hockey team will have a secondary ice sheet that allows them to practice (as well as public skating) regardless of the arena’s schedule. The university will have a full court practice facility along with all ancillary facilities for the basketball program. The project occupies a steeply sloping site in downtown Clarksville, so much so that the lowest street entrance is below the event floor, and the highest street entrance is above the suite level. Mitigating this grade change is one of the largest challenges of the project. An adjacent parking garage will help to address parking demand for events, as well as provide festival space for special events.
Alabama State University
Convergence Design was retained to provide the architectural design for a new, 22,500 seat stadium for Alabama State University in Montgomery. ASU is one of the historically minority colleges in the South, but is transforming itself into a broad-based research university as it transforms its urban campus. A new home for Hornet football is an important part of this campus transformation. Several siting strategies combined to create an optimum environment for football. The field was rotated 49 degrees to provide better sun angles for televised games. This also provides a more comfortable environment for spectators on the elevated seating, which includes a sunscreen canopy. A major plaza terminates a new campus mall, providing a dramatic main entry to the facility, which is also visible from an adjoining interstate highway. The stadium is designed to accommodate 26,500 patrons for special events, and phased expansion can increase the capacity to over 50,000 seats in the ultimate build-out configuration.
Thomas M. Ryan Center
The Thomas M. Ryan Center serves as the indoor home of University of Rhode Island's men's and women's sports, as well as providing a multipurpose entertainment venue for southern Rhode Island. David Greusel was lead design architect for this project and HOK was architect-of-record. The building is the capstone of a large series of connected physical education, sports and recreation buildings on URI's lower campus. By siting the Ryan Center parallel to Meade Stadium, the Rams' home football stadium, the arena is able to serve as a locker and support facility for the stadium as well, including unique two-way suites that provide views of football as well as arena activities. The building design combines the brick vocabulary of the lower campus with the stone architecture of URI's historic quad. Three "lighthouse" stairwells unite the upper and lower levels with dramatic spaces that recall the maritime traditions of the university and the state.
New Busch Stadium
David Greusel developed initial planning and design concepts for this Major League Stadium, located adjacent to the 1965 Busch Stadium that was demolished after the new ballpark opened. The new Busch fits St. Louis’ urban grid, with intersecting streets defining major entrances, and a seating bowl with four distinct profiles, corresponding to the four city blocks of the site. Most St. Louis fans consider the view to the St. Louis Arch to be the new ballpark’s most memorable feature. The traditional red brick exterior connotes St. Louis architecture and relates to the existing brick warehouses that stand nearby. The stadium’s northeast quadrant opens to dramatic views of the Arch, St. Louis’ most prominent landmark that the previous stadium ignored. HOK was the architect-of-record for this project. After demolition of the old stadium, the team developed Ballpark Village to the north, a mixed-use development that capitalizes on the presence of the ballpark to add value to commercial, office and entertainment uses. The stadium design opens to Ballpark Village, inviting the city to participate in the excitement of games at Busch Stadium.

